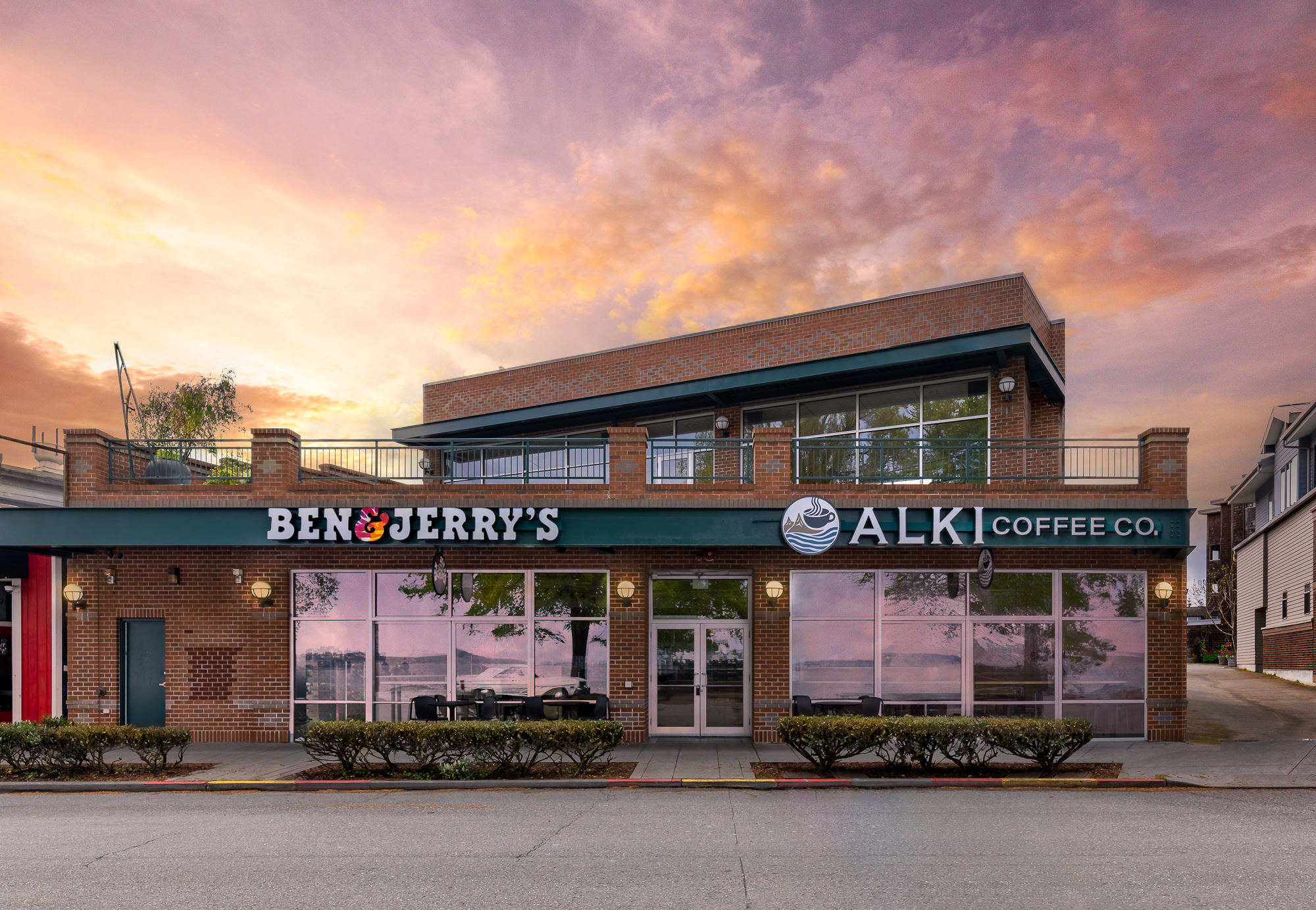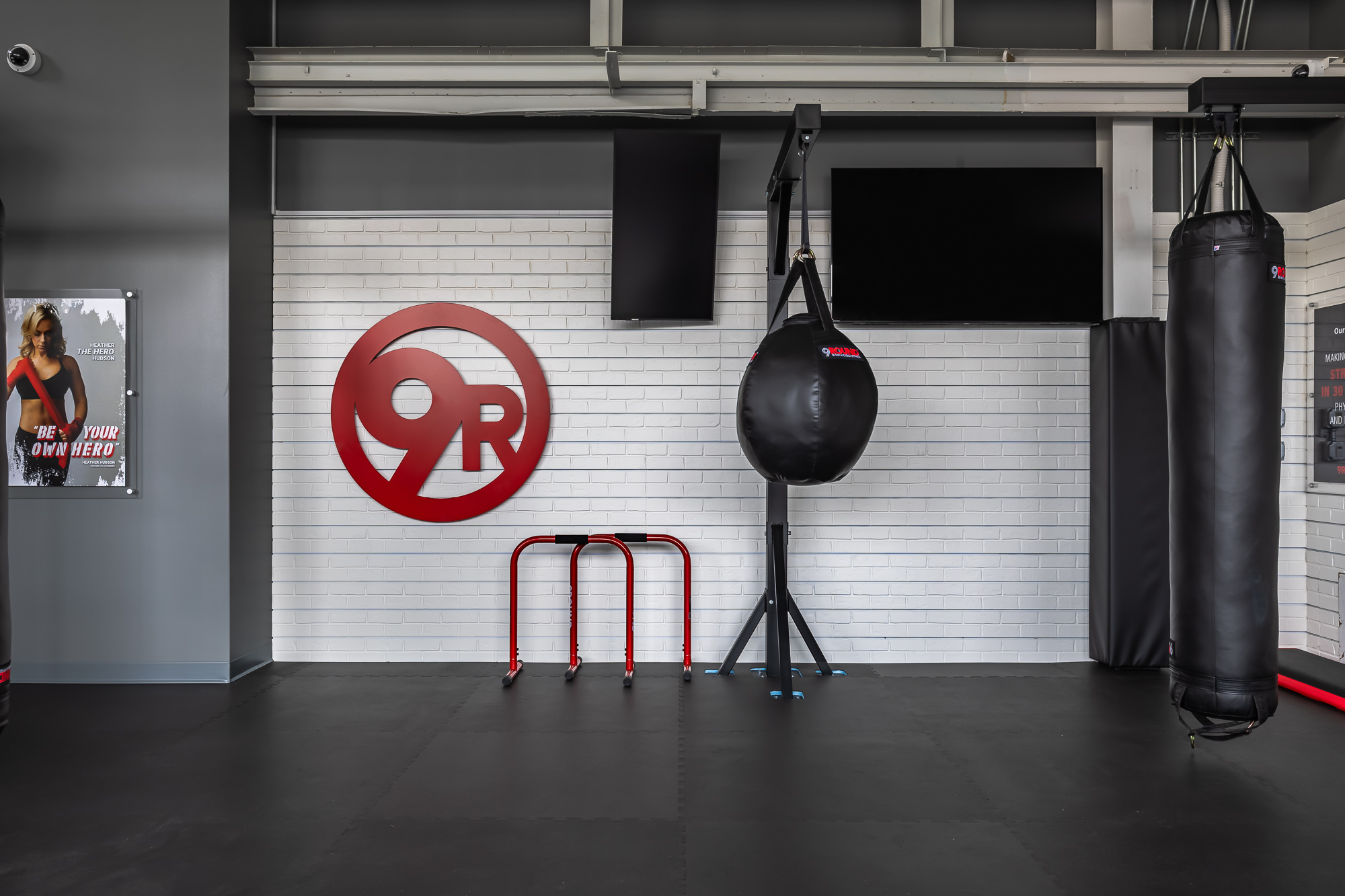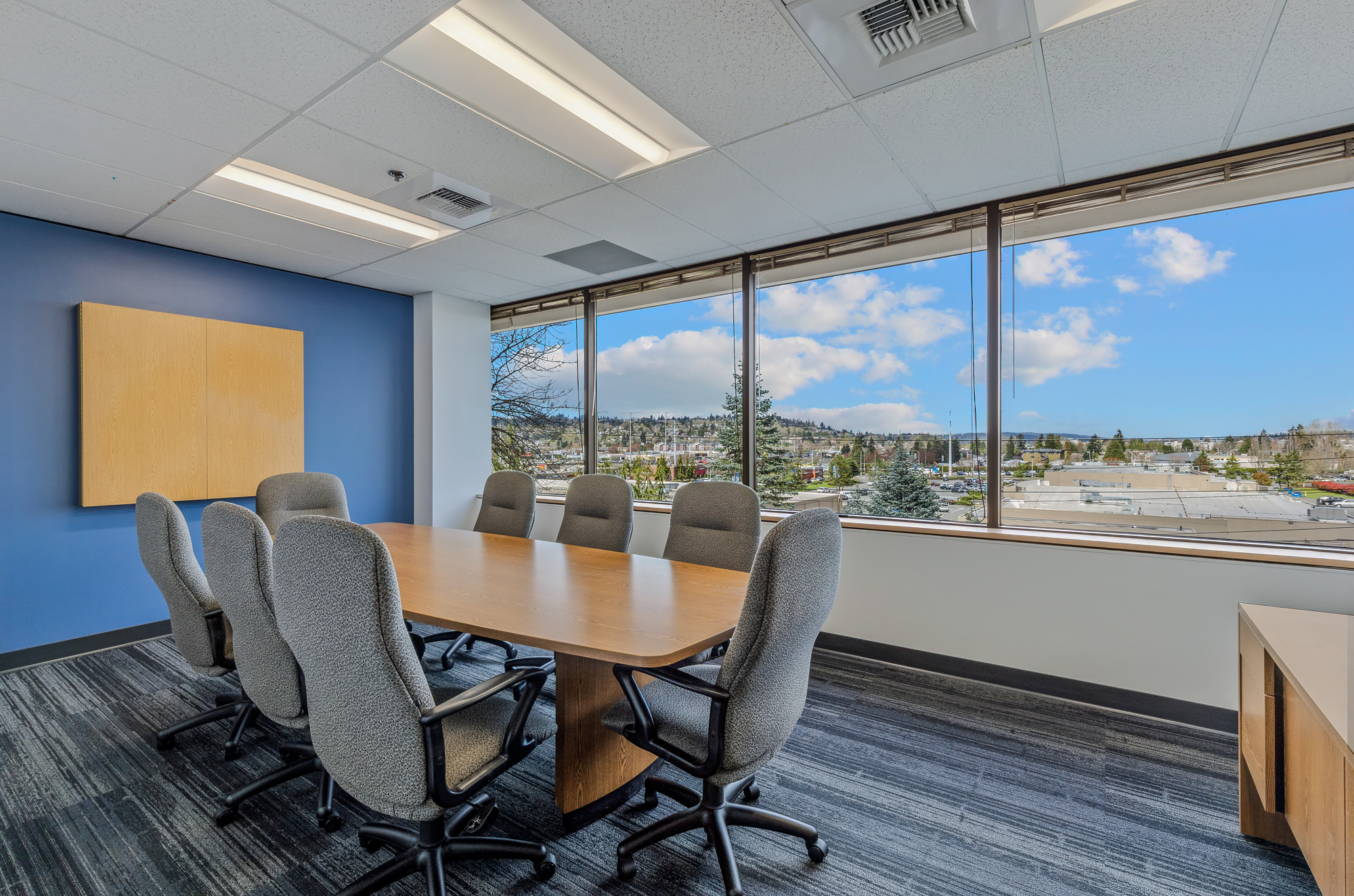PIMA Medical Institute – Multi-Floor Tenant Improvement
PIMA Medical Institute – Multi-Floor Tenant Improvement
JMR recently completed a comprehensive multi-floor, multi-zone tenant improvement project for PIMA Medical Institute, delivering a modernized and functional environment tailored to the needs of an active nursing education facility.
The project scope included the demolition and replacement of interior doors, upgraded with black anodized Alpha aluminum frames, new stained wood doors, and hardware to enhance both aesthetics and durability. We completed a full flooring replacement, including carpet and resilient finishes, and removed all existing lighting, replacing it with state-of-the-art LED fixtures for improved energy efficiency and illumination.
The space also received full wall and ceiling painting, and over 100 yards of Forbo tackable wall surface were installed, framed with clear anodized aluminum trim to support flexible classroom use.
All work was performed while the facility remained operational, requiring close coordination to avoid disruptions to ongoing classes. JMR not only delivered the project ahead of schedule, but also managed the budget efficiently—saving the client enough from the Landlord’s allowance to secure and build out additional square footage in the same building for future specialty classrooms.
This project reflects JMR’s ability to execute complex renovations in occupied spaces, while maintaining high standards of quality, efficiency, and client-focused value.











